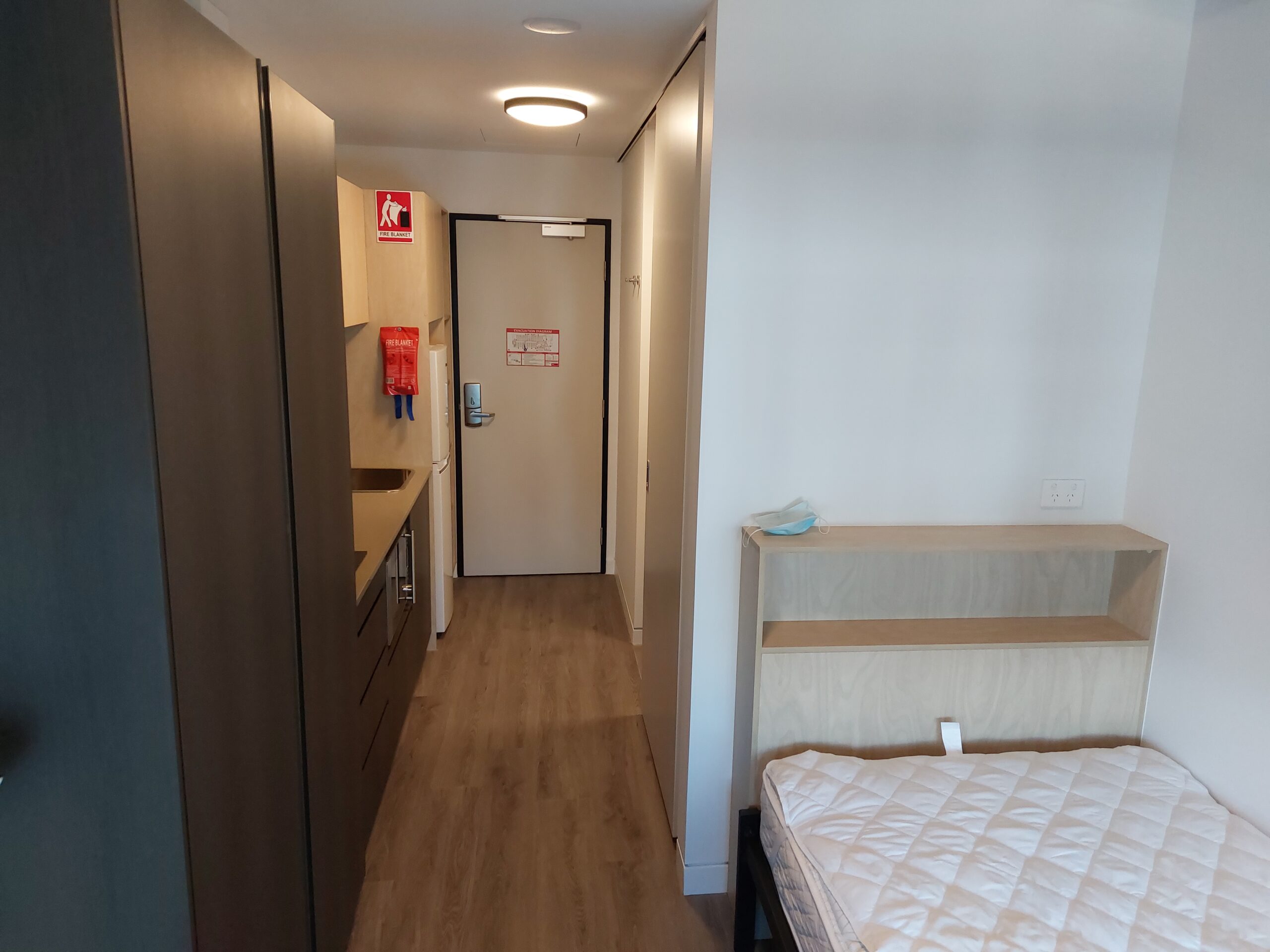Designing and Furnishing a House in Multiple Occupation (HMO)
Investing in a House in Multiple Occupation (HMO) offers a lucrative opportunity for property investors seeking high rental yields and a consistent income stream. However, to capitalize on these benefits, the design and furnishing of your HMO must be meticulously planned to meet both regulatory standards and tenant expectations. This article delves into the strategic considerations and practical tips for creating an inviting, functional, and compliant HMO space.
Understanding HMO Regulations
Before embarking on the design process, familiarize yourself with the regulatory framework governing HMOs in the UK. Compliance with safety standards, including fire safety regulations and space requirements, is paramount. The local council’s HMO licence guidelines typically specify minimum room sizes, shared facility ratios, and appropriate fire safety measures (Gov.uk, 2023). Ensure that your design accommodates these specifications to avoid potential legal issues.
Essential Design Principles
Maximizing Space Efficiency
Space is a premium in HMO properties; therefore, efficiency in design is crucial. Opt for multifunctional furniture, such as sofa beds and foldable tables, and consider implementing clever storage solutions to maximize limited space. Open-plan designs for communal areas can create a sense of spaciousness and encourage social interaction among tenants.
Creating a Comfortable Environment
Tenant satisfaction is heavily influenced by the comfort of the living environment. Invest in quality furnishings that offer durability and ease of maintenance. Comfortable bedding, ergonomic chairs, and sufficient lighting significantly enhance tenant well-being, potentially leading to longer tenancy durations.
Furnishing Essentials for Success
Shared Spaces
The communal areas of an HMO should be inviting and versatile. Provide reliable appliances and adequate kitchenware to accommodate multiple tenants. A well-equipped kitchen encourages tenants to stay longer and reduces the likelihood of conflicts over shared resources.
Individual Rooms
While the individual rooms should reflect personal space, providing a consistent base design enhances the overall aesthetic of the HMO. Include essential furnishings such as a bed, a wardrobe, and a desk. Personal touches, like neutral colour palettes and tasteful decorations, can add an appealing charm without alienating potential tenants.
Budgeting and Cost Management
Balancing quality and cost is vital in HMO furnishing. Set a realistic budget that aligns with your financial goals while ensuring high standards of living for tenants. Consider sourcing second-hand or sustainable materials and furniture to reduce costs while complying with sustainability trends.
Conclusion
Designing and furnishing an HMO requires thorough planning and a strategic approach. From complying with regulations to optimizing space and enhancing tenant comfort, successful HMO management hinges on a delicate balance between proactivity and creativity. By focusing on efficient design and quality furnishings, property investors can significantly boost rental yield and tenant satisfaction, ensuring a prosperous investment.
Key Takeaways
- Understand and comply with HMO regulations and safety standards.
- Maximize space efficiency using multifunctional furniture and clever storage solutions.
- Create a comfortable and inviting environment to enhance tenant satisfaction.
- Focus on quality furnishings, balancing cost and durability.
- A well-designed HMO leads to higher rental yields and extended tenancies.
Sources
- Gov.uk. (2023). House in multiple occupation licence. [online] Available at: https://www.gov.uk/house-in-multiple-occupation-licence [Accessed 4 May 2023].





