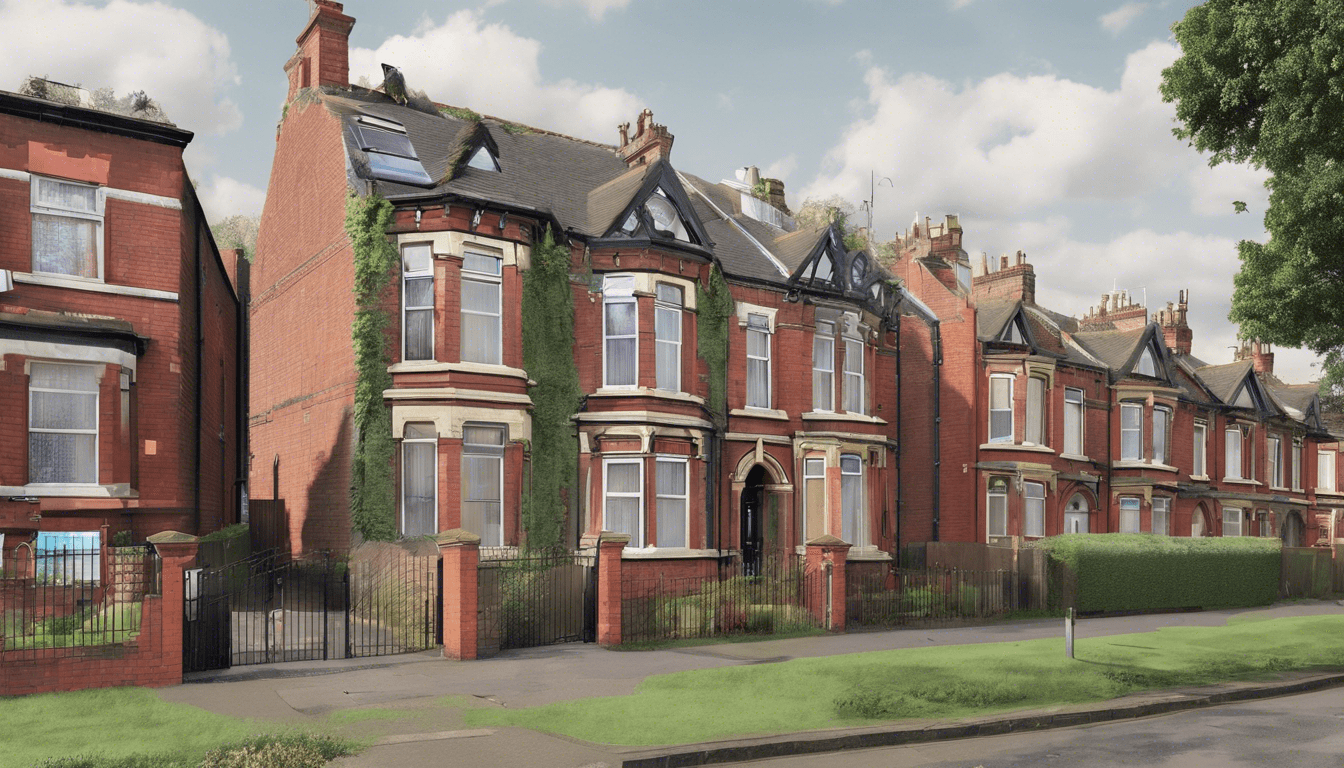In a significant development for the housing landscape in Stretford, Aamer Shah has submitted an ambitious planning application to Trafford Council, aiming to convert an existing two-bedroom semi-detached house on Barton Road into a 10-bedroom house of multiple occupation (HMO). This proposal seeks to respond to the growing demand for affordable housing options while addressing concerns from local residents about potential disturbances and community impact. Shah’s extensive plans involve designing a three-storey living space that includes various communal amenities, highlights of sustainable transport access, and proactive measures to foster a safe living environment.
Key Takeaways
- Aamer Shah plans to convert a two-bedroom house into a 10-bedroom HMO to address housing demands in Stretford.
- The proposal includes measures for community safety and engagement to alleviate neighbor concerns about anti-social behavior.
- The revamped property will feature modern amenities and sustainable transport access, promoting a conducive living environment.
Overview of the Proposed Transformation
In a bid to accommodate the growing demand for rental properties in Stretford, Aamer Shah has submitted an ambitious planning application to Trafford Council seeking to convert a two-bedroom semi-detached house on Barton Road into a house of multiple occupation (HMO) featuring 10 bedrooms. This proposal highlights Shah’s commitment to addressing potential community concerns, particularly those related to anti-social behavior and noise that may arise with an influx of tenants. To alleviate these worries, the plans entail the introduction of various security measures and the employment of an accredited management company dedicated to ensuring resident safety and fostering community relations.
The proposed transformation would see the house reconfigured into a three-storey layout, encompassing a ground floor, first floor, and loft level. If approved, significant structural alterations are planned to create additional bedrooms, along with shared living, bathroom, and kitchen/dining spaces. Moreover, the design includes essential amenities such as private parking facilities, secure bicycle storage, and an allocated bin store outside the premises. Shah underscores the property’s strategic location, highlighting its excellent accessibility to public transport and sustainable travel options, thus catering to a modern demographic seeking affordable and community-centric living arrangements.
Measures to Address Community Concerns
To further ensure alignment with community expectations, Shah has engaged with local residents to discuss his plans and gather feedback. This proactive approach aims to foster a collaborative environment between the developer and the community, addressing specific concerns raised by locals regarding the impact of increased occupancy on neighborhood dynamics. Additionally, Shah has committed to hosting informational sessions to keep residents updated about the progress of the project and to address any ongoing concerns. Such initiatives reflect a growing trend among developers to prioritize community engagement in the planning stages, which is becoming increasingly vital in mitigating opposition and ensuring smooth project implementation. This proposed HMO development serves not only to enhance the rental market in Stretford but also as a case study in the importance of transparent communication and community involvement in urban planning processes.
Please ask us questions via WhatsApp, email, or direct messaging.




